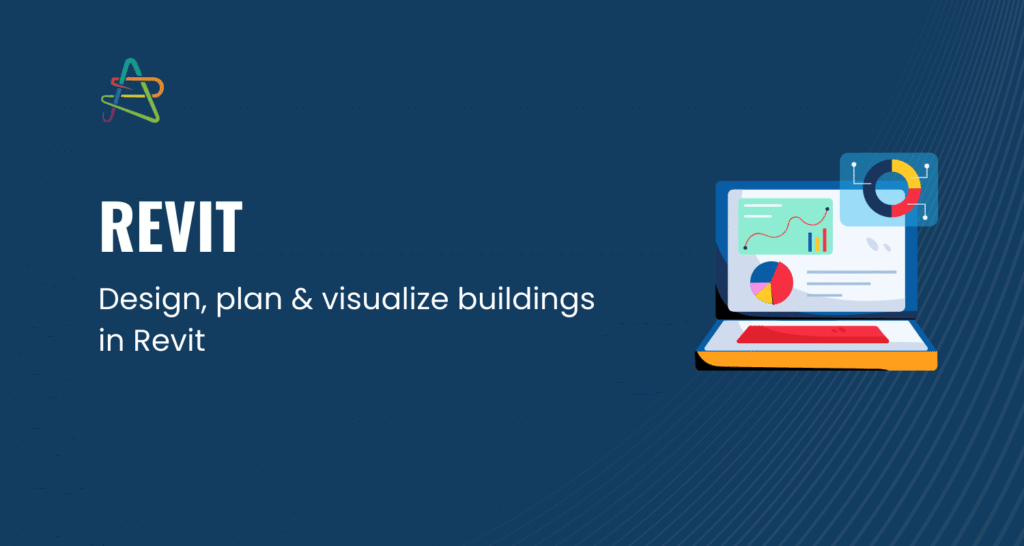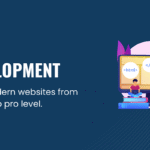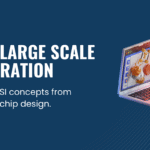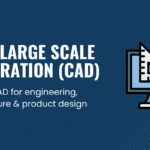Advanced Of Revit – Self Paced
Master Advanced Revit skills including parametric modeling, complex families, collaborative workflows, clash detection, and realistic rendering with AICTE-approved hands-on training.

The Advanced Revit Course 2025 is an AICTE-approved, comprehensive program tailored for architects, engineers, and BIM professionals seeking mastery over parametric modeling, advanced visualization, and collaborative workflows in Revit. This course builds on basic Revit skills to provide hands-on training in complex family creation, advanced construction phasing, worksharing, clash detection, and realistic rendering techniques.
Participants will gain expertise in designing highly detailed architectural and structural models, managing large-scale projects, and creating accurate construction documentation. The course emphasizes efficient project collaboration, integration with Navisworks for clash detection, and advanced visualization using Enscape and Autodesk Raytracer.
Course Curriculum Highlights:
Module 1: Revit Interface
-
Customizing Ribbon and Toolbar
-
Keyboard Shortcuts & User Interface Preferences
-
Managing View Templates & Visibility Graphics
Module 2: Building Elements
-
Curtain Walls & Curtain Systems
-
Advanced Roof Modeling (Complex Shapes, Dormers)
-
Creating & Modifying Complex Families (Adaptive Components)
Module 3: Views and Sheets
-
3D Views & Walkthrough Creation
-
Advanced Rendering Techniques & Settings
-
Printing & Exporting (PDF, CAD Formats)
Module 4: Annotation and Detailing
-
Advanced Text Formatting & Leaders
-
Creating Custom Tags & Symbols
-
Detail Components & Annotation Families
Module 5: Revit Families
-
Nested Families & Shared Parameters
-
Advanced Family Creation (Nested Arrays, Conditional Formulas)
-
Managing Large Family Libraries
Module 6: Phasing and Design Options
-
Advanced Phasing Strategies for Complex Sequences
-
Design Option Management & Comparisons
-
Phase Filters & Graphic Overrides
Module 7: Collaboration and Worksharing
-
Advanced Worksharing Techniques for Large Projects
-
Linking Models & Collaborating with Consultants
-
Clash Detection Coordination & Conflict Resolution
Module 8: Advanced Modeling Techniques
-
Mass Floors & Adaptive Components
-
Parametric Modeling with Formulas & Equations
-
Topography Modeling & Site Components
Module 9: Rendering and Visualization
-
Advanced Material Creation & Editing
-
Lighting Analysis & Daylighting Simulations
-
Realistic Rendering Using Enscape & Autodesk Raytracer
Module 10: Project Phases & Construction Documentation
-
Custom Project Browser Organization
-
Advanced Schedule Creation & Customization
-
Navisworks Integration for Clash Detection & Coordination
By the end of the course, learners will be proficient in designing, documenting, and visualizing complex architectural projects with professional-grade accuracy, making them highly competitive in the BIM and construction industry.
Course Information
Recent Courses
Compare Course
Click the button below to compare this course with another one.




