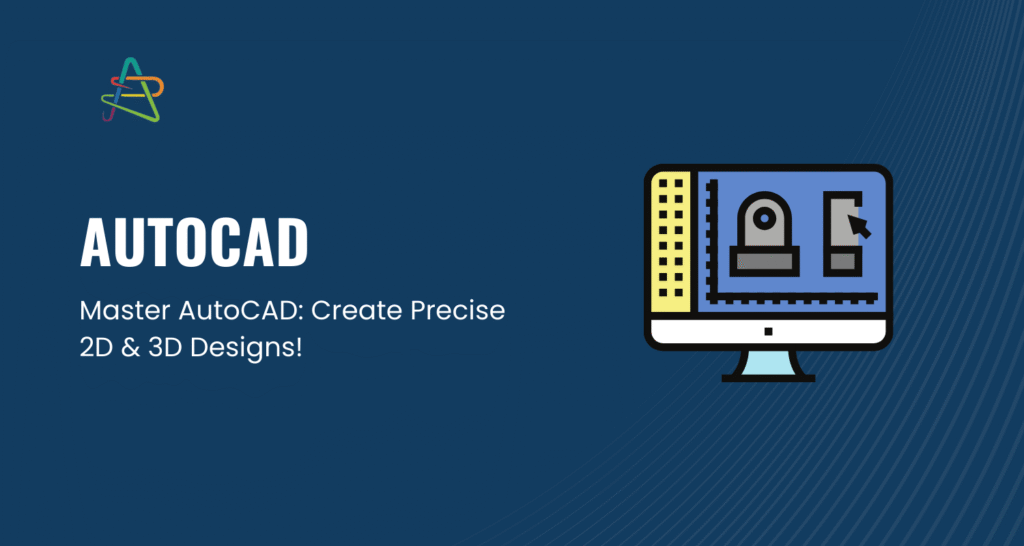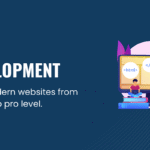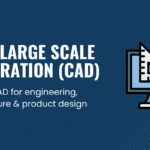AutoCAD Training – Self Paced
Learn AutoCAD from basics to advanced 3D modeling. Master drafting, design, and real-world applications with projects. Ideal for engineers, architects, and designers.

Master the industry-standard AutoCAD software and become proficient in 2D drafting, 3D modeling, and design visualization with our comprehensive AutoCAD Training Course. This course is designed for students, engineers, architects, and professionals who want to gain hands-on expertise in using AutoCAD for real-world applications across industries like construction, manufacturing, engineering, and interior design.
Starting with the basics of CAD tools and AutoCAD interface navigation, you’ll gradually move towards intermediate and advanced drafting skills. You’ll learn to work with layers, blocks, groups, hatches, and attributes, ensuring well-organized and professional designs. The course then introduces 3D modeling techniques, including extrude, revolve, sweep, loft, and editing 3D models with applied materials.
With a focus on practical projects and collaboration, you’ll gain the confidence to create, edit, and present professional AutoCAD designs that meet industry standards. By the end of this course, you will be fully equipped to handle 2D drawings, 3D modeling, and design projects required in architectural, civil, and mechanical fields.
📖 Course Modules
1. Introduction to AutoCAD & CAD Applications
-
AutoCAD basics & industry relevance
-
Interface walkthrough & workspace customization
2. 2D Drafting Techniques
-
Drawing tools: lines, circles, arcs, rectangles
-
Intermediate drafting & annotation
-
Layer management, blocks, groups, and hatches
3. Advanced Drawing Organization
-
External references (XREFs)
-
Attributes and fields for design documentation
4. 3D Modeling Fundamentals
-
Navigating 3D space: isometric views, UCS, visual styles
-
Solid modeling: extrude, revolve, sweep, loft
-
Editing 3D models & applying materials
5. Project Work & Collaboration
-
Group project kickoff and teamwork
-
Final project design, completion, and presentation
🌟 Why Choose This Course?
✔ Learn AutoCAD from basics to advanced level
✔ Covers 2D drafting, 3D modeling, and real-world applications
✔ Practical approach with projects & industry-relevant examples
✔ Ideal for engineers, architects, designers, and students
✔ Gain in-demand CAD skills to boost your career opportunities
Course Information
Recent Courses
Compare Course
Click the button below to compare this course with another one.




