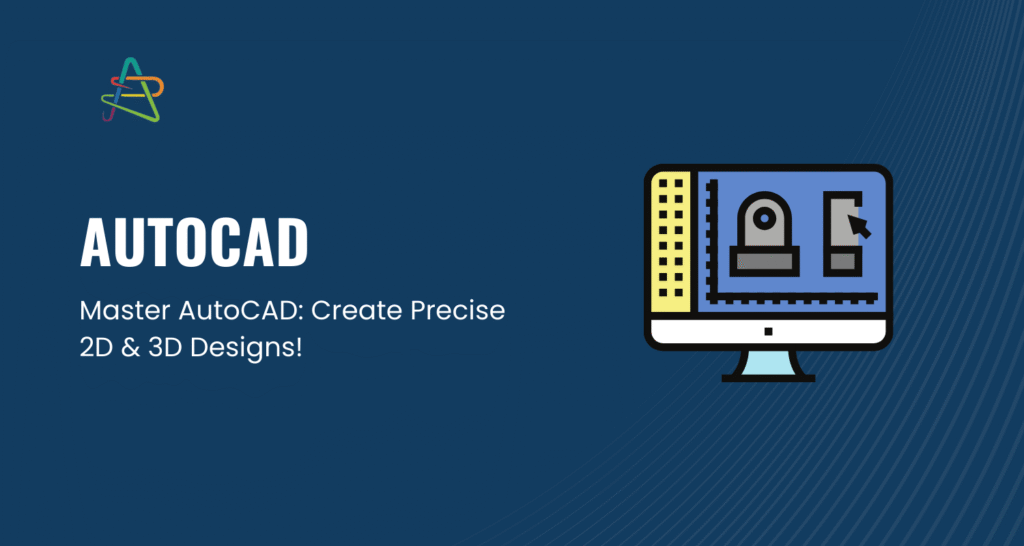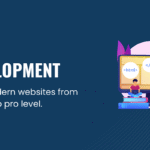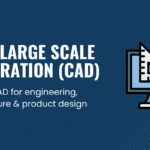Basic AutoCAD Training – Self Paced
Learn Basic AutoCAD from scratch. Master 2D drafting, basic 3D modeling, annotations, plotting, and collaboration tools to create professional CAD drawings.

Start your journey into the world of Computer-Aided Design (CAD) with our Basic AutoCAD Training Course, designed for beginners who want to gain practical knowledge of drafting, modeling, and design fundamentals. Whether you are an engineering student, architect, interior designer, or aspiring CAD professional, this course will give you the essential skills to create and edit 2D and basic 3D designs in AutoCAD.
The course begins with an introduction to AutoCAD software, user interface, and file management, followed by drawing and editing tools to create shapes, modify objects, and manage layers effectively. You’ll learn to work with dimensions, annotations, object properties, and hatch patterns to produce professional-quality drawings.
Key highlights include creating and managing blocks for reusable content, using external references, and applying basic 3D modeling tools such as extrusion and revolve. You’ll also explore plotting and printing layouts, collaboration tools, and essential productivity tips for efficient design workflows.
By the end of this program, you’ll be confident in using AutoCAD for drafting, modeling, and collaboration, preparing you for academic projects, internships, or entry-level roles in engineering, architecture, and design industries.
📖 Course Modules
1. Introduction to AutoCAD
-
AutoCAD overview & applications
-
Interface, commands & file formats
2. Drawing & Editing Tools
-
Lines, circles, rectangles
-
Object snaps, selection & modification
3. Layers & Linetypes
-
Layer management & properties
-
Assigning linetypes & controlling visibility
4. Dimensions & Annotations
-
Adding dimensions & text
-
Styles for annotations & leaders
5. Object Properties & Attributes
-
Hatch patterns & thickness
-
Data extraction & attributes
6. Blocks & References
-
Creating, inserting & managing blocks
-
External references basics
7. Basic 3D Modeling
-
Extrude, revolve & editing tools
-
Rendering & visual styles
8. Plotting & Printing
-
Layouts, viewports & plot styles
-
Exporting & digital outputs
9. Collaboration & Sharing
-
Import/export file formats
-
File management & sharing tools
10. Productivity & Efficiency
-
Shortcuts & workspace customization
-
Best practices & workflows
🌟 Why Choose This Course?
✔ Beginner-friendly with step-by-step guidance
✔ Learn 2D drafting & basic 3D modeling
✔ Covers real-world CAD workflows used in industry
✔ Ideal for engineering, architecture & design students
✔ Gain confidence to create professional AutoCAD drawings
Course Information
Recent Courses
Compare Course
Click the button below to compare this course with another one.




