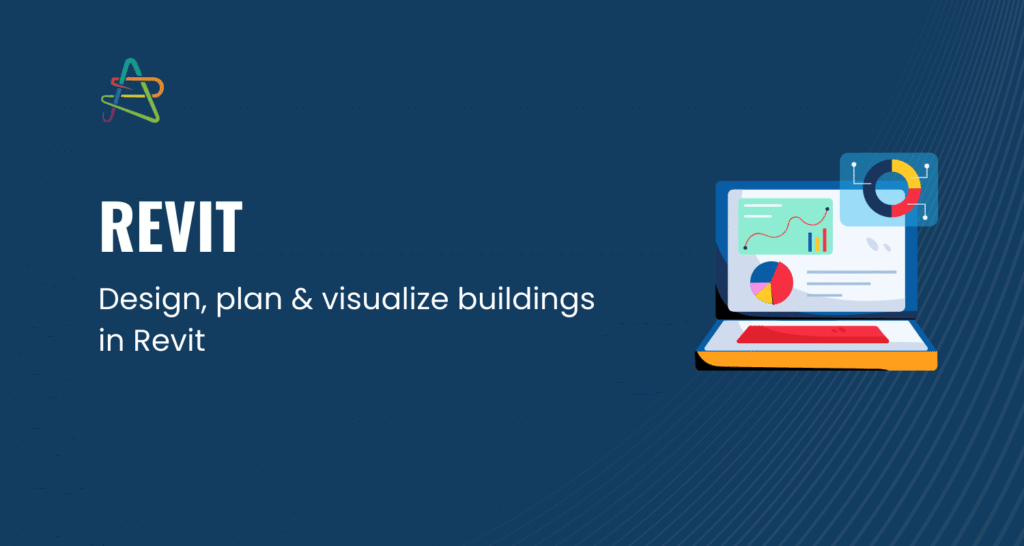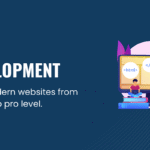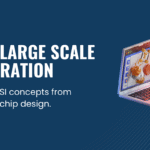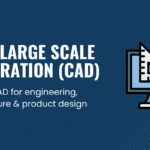Basic Of Revit – Self Paced
Master Revit basics with AICTE-approved training covering BIM modeling, family creation, phasing, collaboration, visualization, and construction documentation for architectural and engineering projects.

The Revit Basic Course 2025 is a comprehensive, AICTE-approved program designed for architects, civil engineers, and BIM enthusiasts to master the fundamentals of Building Information Modeling (BIM) using Revit. This course offers practical, hands-on training in Revit interface navigation, building elements, views, annotations, family creation, phasing, collaboration, and visualization techniques.
Participants will learn to create detailed architectural models, work with project phases, generate construction documentation, and collaborate efficiently in team environments. By the end of the program, learners will be capable of delivering accurate 3D models, construction drawings, and visual presentations that meet industry standards.
Course Curriculum Highlights:
Module 1: Revit Interface
-
Ribbon and Toolbar Navigation
-
Project Browser and Properties Palette
-
View Controls and Navigation Tools
Module 2: Building Elements
-
Walls, Floors, Roofs
-
Structural and Architectural Components
Module 3: Views and Sheets
-
Plan, Section, and Elevation Views
-
Organizing Sheets for Documentation
Module 4: Annotation and Detailing
-
Text, Dimensions, and Tags
-
Detail Views for Accurate Representation
Module 5: Revit Families
-
Family Creation Using Family Editor
-
Parameters, Variations, and Organization
-
Managing Custom Components
Module 6: Phasing and Design Options
-
Construction Phases
-
Alternative Design Options
-
Phase Filters for Visibility and Graphics
Module 7: Collaboration and Worksharing
-
Worksets for Team Collaboration
-
Revit Server & Collaboration for Revit (C4R)
-
Synchronization and Conflict Resolution
Module 8: Advanced Modeling Techniques
-
In-place Families
-
Massing and Conceptual Design
-
Adaptive Components
Module 9: Rendering and Visualization
-
Material Assignment and Textures
-
Lighting Setup and Rendering Techniques
-
Visualizing Projects Professionally
Module 10: Project Phases and Construction Documentation
-
Project Browser Organization
-
Schedules and Legends
-
Printing and Documentation Generation
This course is ideal for beginners and professionals aiming to enhance BIM modeling skills, improve construction documentation efficiency, and produce professional architectural visualizations.
Course Information
Recent Courses
Compare Course
Click the button below to compare this course with another one.




